LOVATO HOUSE
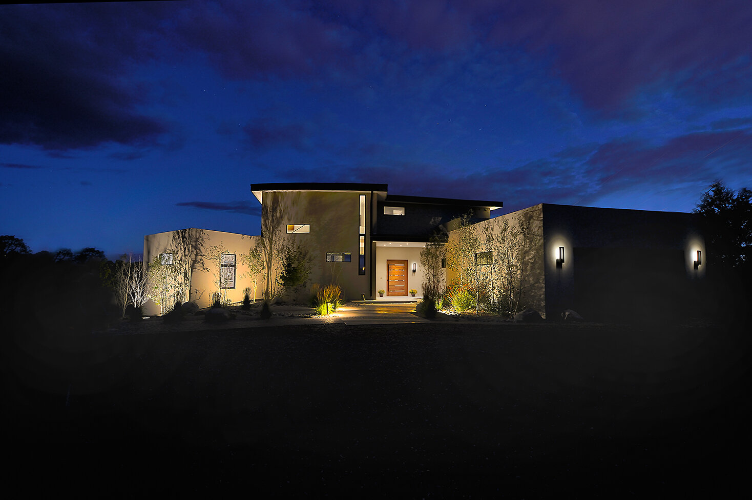
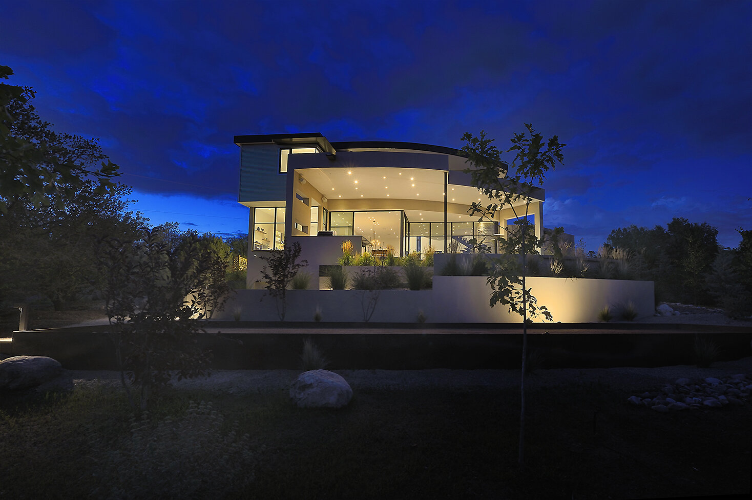
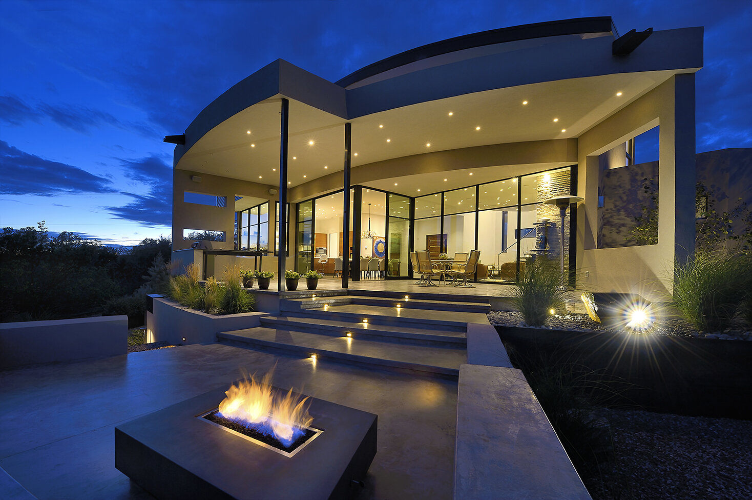
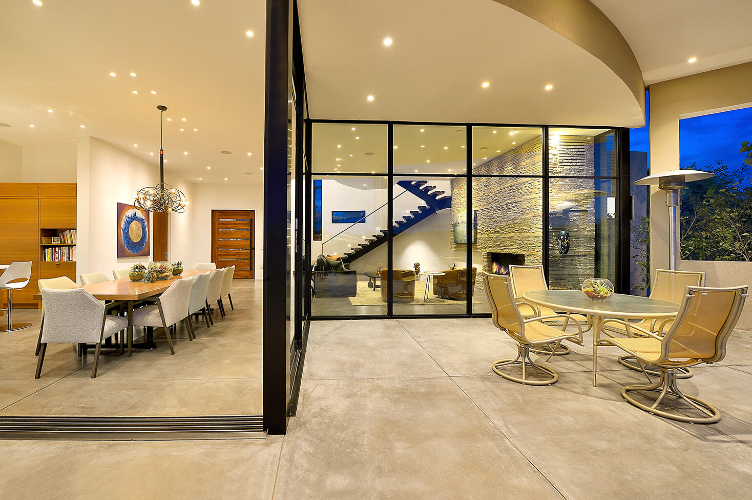
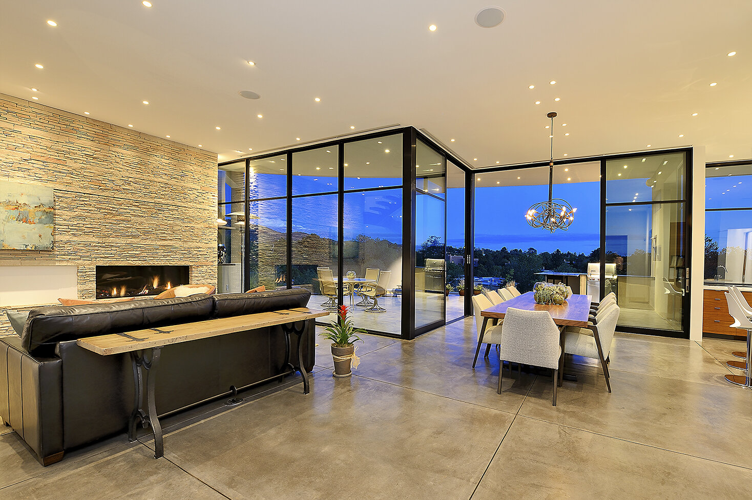
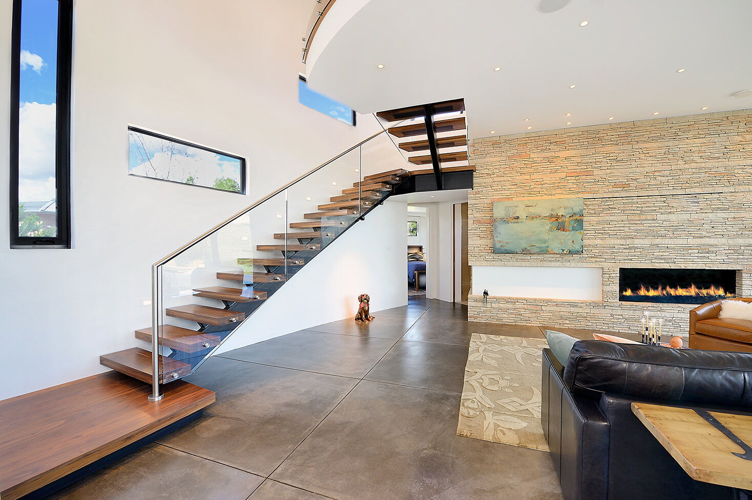
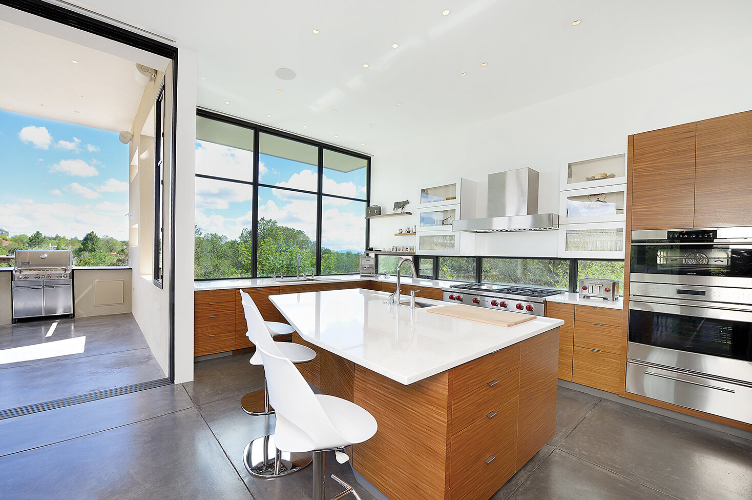
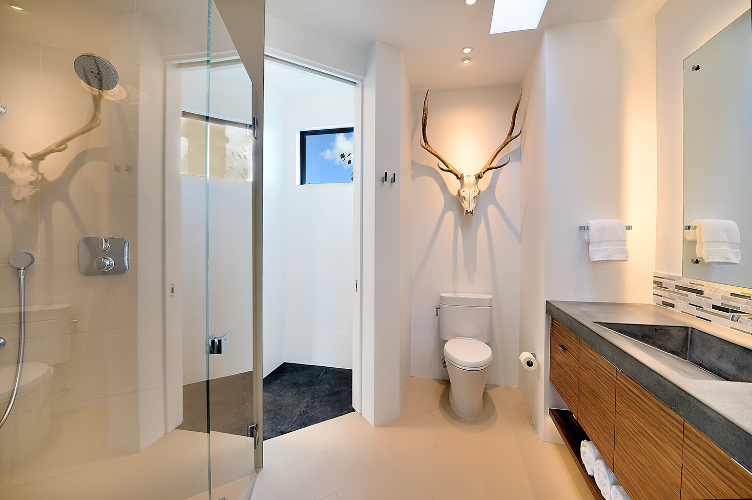
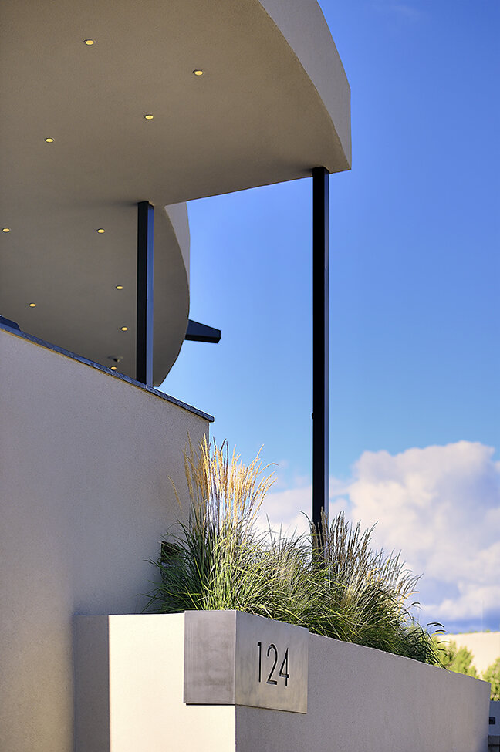
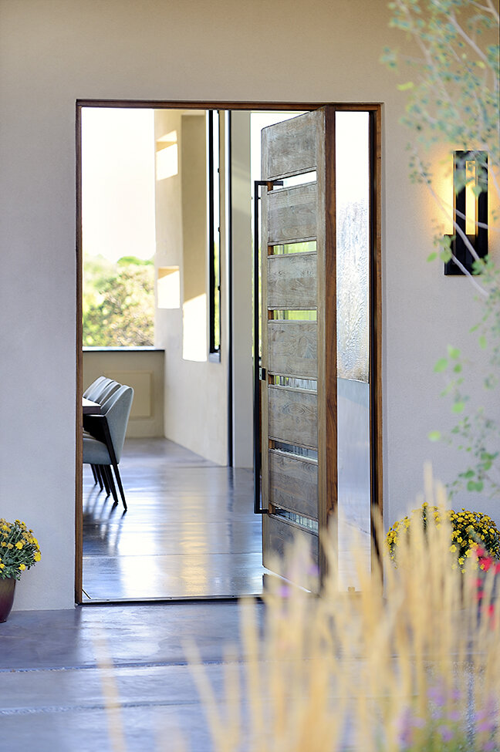
The Lovato House was designed for a tight city lot that needed a view. Creating a multistory home allowed for views to the nearby Sangre de Cristo Mountains. The program consisted of an open plan arrangement for living dining and kitchen with two bedrooms and a media room. Utilizing the terrain, the house slips into the city’s height envelope with two stories on the front and three stories on the rear. The stair provides a bit of drama in the space while an elevator allows the owners to inhabit the house into their golden years. The roof garden and portal provide outdoor space for entertaining and private reflection.
Hoopes Architects: Craig Hoopes, Andrea Caraballo, Catherine Mahoney-Myron
Contractor: Prull Custom Builders
Landscape Architect: Serquis & Associates | Solange Serquis
Interiors: Catherine Myron
Photography: Daniel Nadelbach Photography, LLC/nadelbachphoto.com (c)