TESUQUE RIDGE
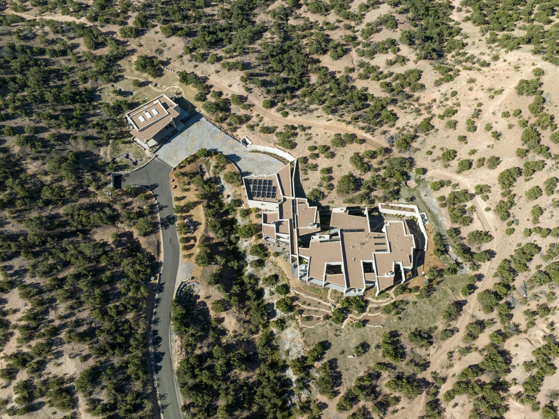
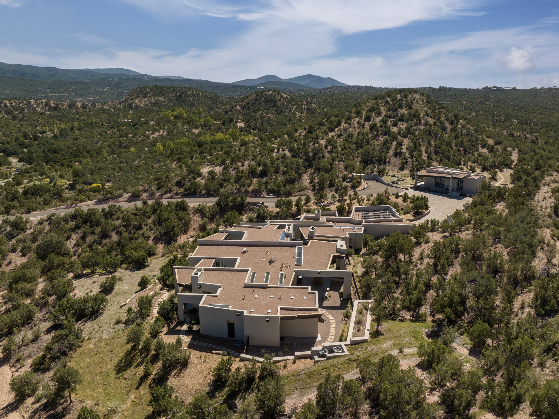
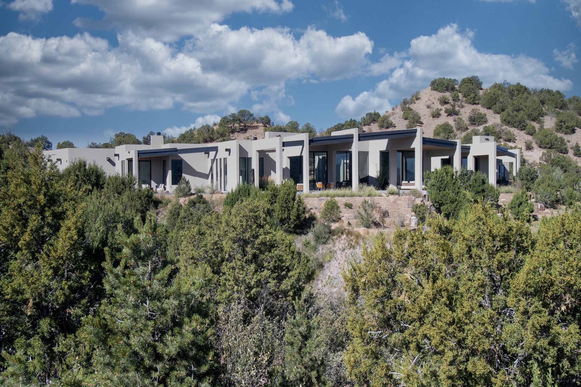
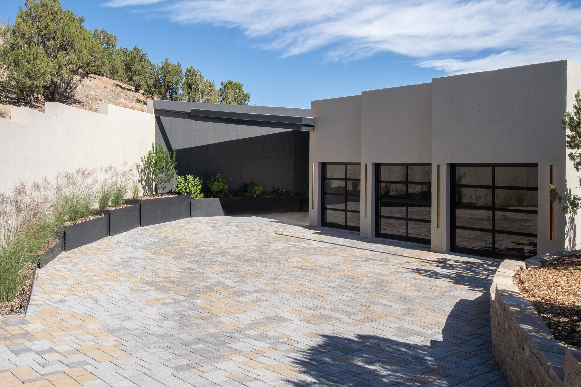
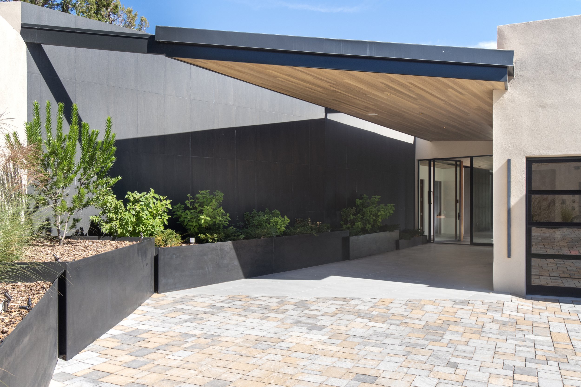
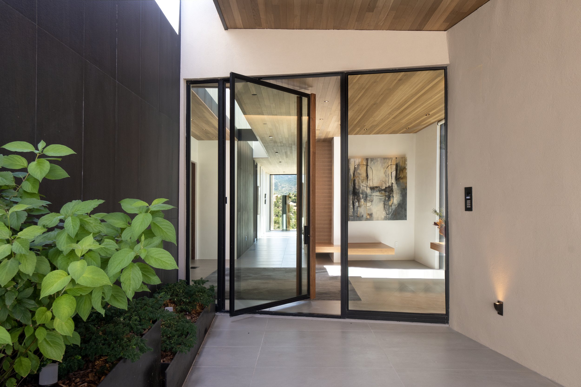


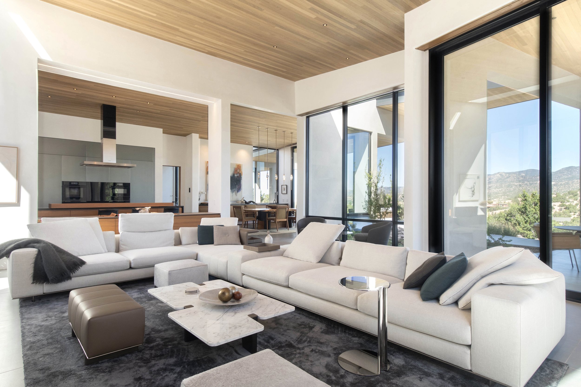
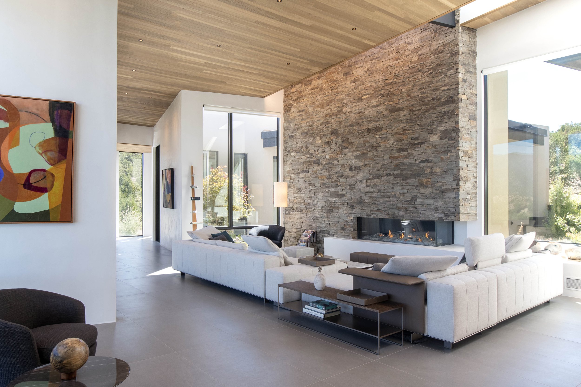
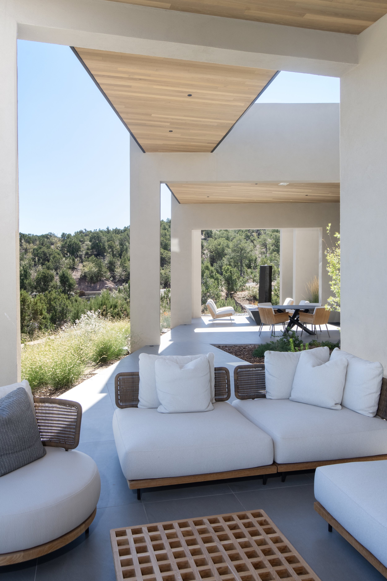
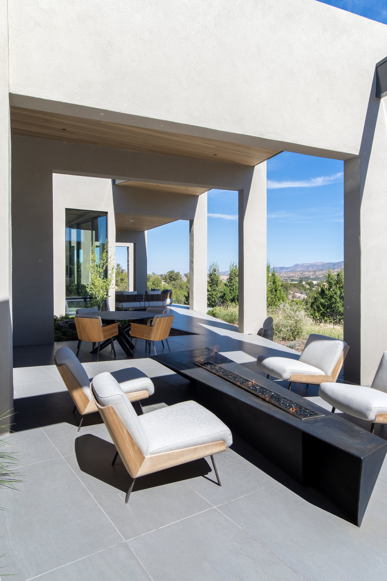
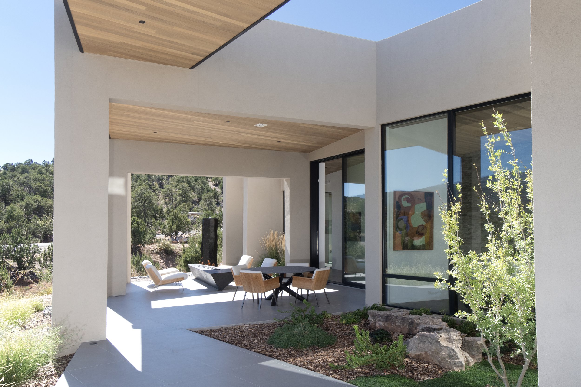
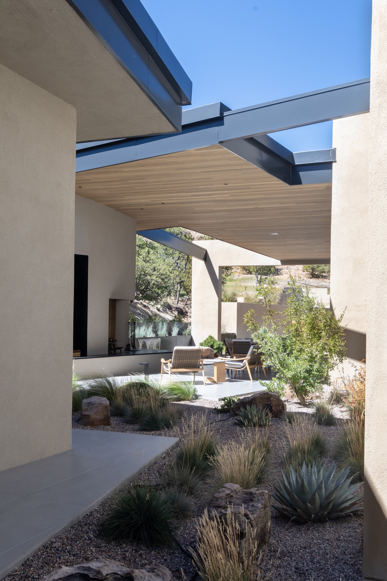
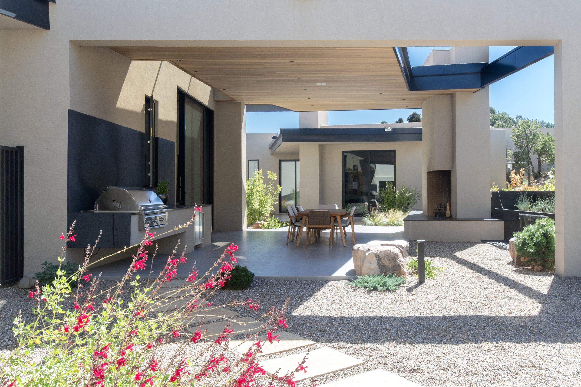
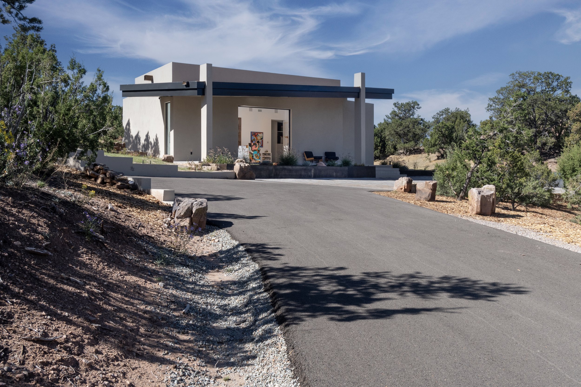
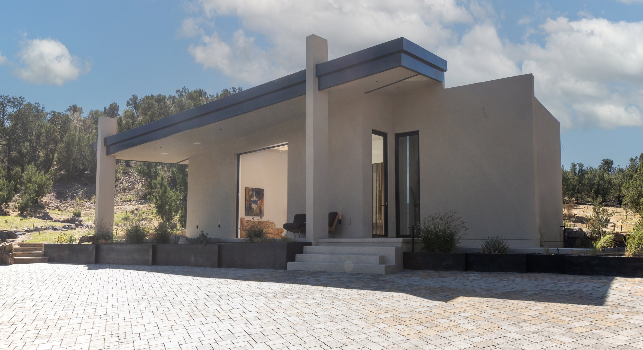
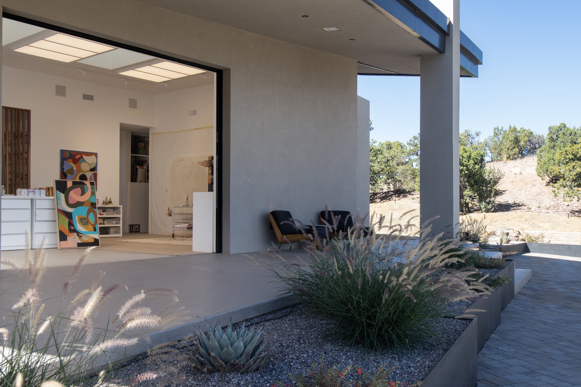
Nestled between an arroyo and an adjacent hill, this house is able to expand out into the landscape to capture the breathtaking views of the Sangre de Cristo Mountains. The 8,000 square foot house contains a 3,000 square foot primary suite with his and hers closets, a large primary bath and an intimate study. The kitchen is state of the art and opens to the spacious living and dining areas to allow for connection between host and guest. A guest suite and a music/video space that is convertible into a third bedroom suite rounds out the enclosed space. Large portals open out to the views from the house. The property also features a free standing, light-filled artist studio.
Hoopes Architects: Andrea Caraballo, Project Designer; Craig Hoopes, Principal in Charge
Contractor: Prull Custom Builders
Landscape Architect: The RainCatcher
Photography: Katie Johnson Photography